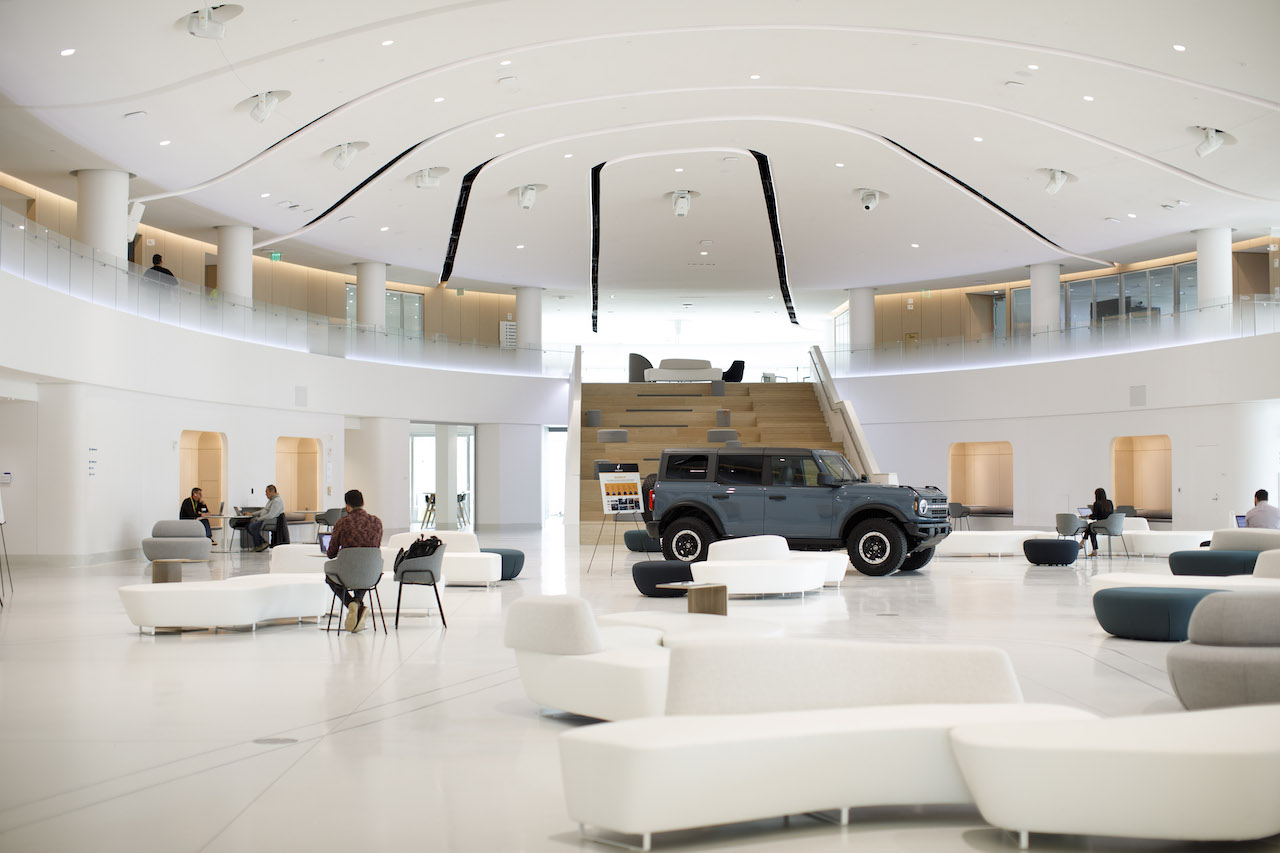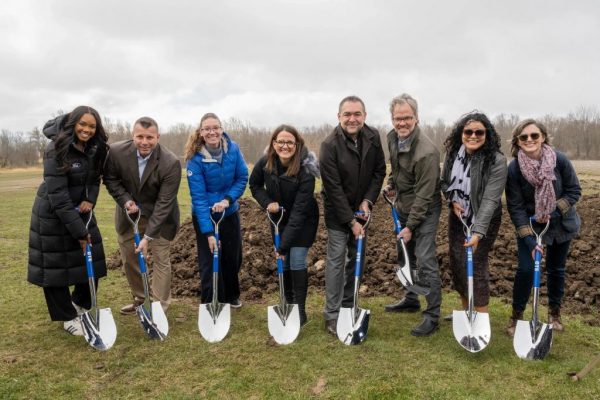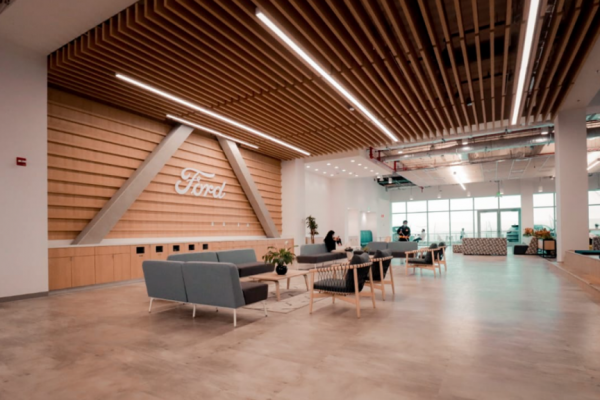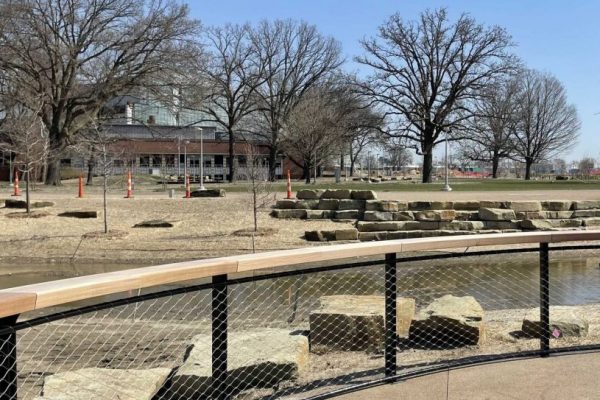Ford Reveals Plans for Innovation District Around Michigan Central Station
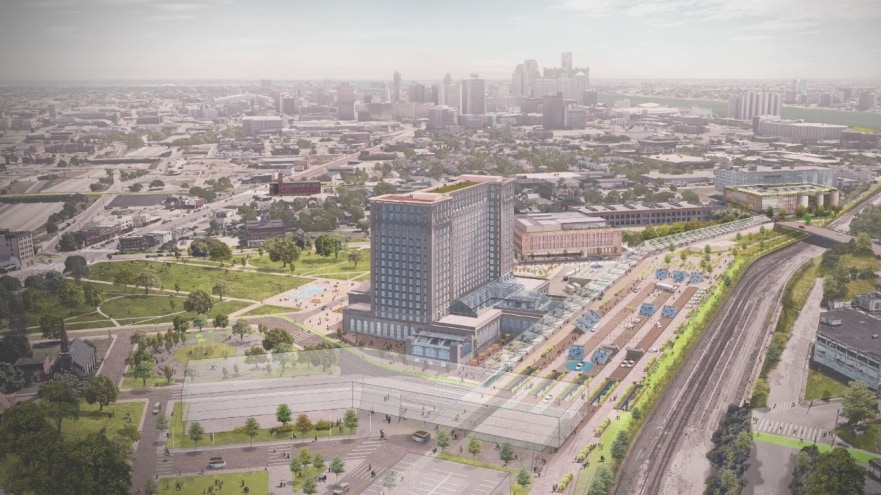
- Ford’s vision for a 30-acre walkable community anchored by iconic Michigan Central Station is part of its plan to reshape the future of global mobility, working with other partners and connecting to a broader network of city and regional assets and innovation
- Along with a first-of-its-kind mobility testing platform and new open spaces, site plan prioritizes the needs of the community with sustainable amenities; recommends abundant green space, biking trails, cafés, shuttles, scooters, retailers, grocery stores, day care, housing and parking all within a 20-minute walk
- The industrial heart of the innovation district will be the revitalized Albert Kahn-designed Book Depository, to be transformed as a mixed-use maker space offering flexible workspaces, hands-on labs and innovation studios to spur collaboration
DETROIT, Nov. 17, 2020 – At a community meeting today, Ford Motor Company revealed the site plan for Michigan Central, an inclusive, vibrant and walkable mobility innovation district in Corktown, Detroit’s oldest neighborhood, as well as designs for some of the district’s first buildings. Ford’s multiyear development, including the restoration of the iconic Michigan Central Station, is on track.
In 2018, Executive Chairman Bill Ford announced plans to restore Detroit’s once world-class train station, abandoned since 1988, as the centerpiece of an innovation hub to help define the way people and goods will move around in the future. The vision includes an open platform for innovators, startups, entrepreneurs and other partners from around the world to develop, test and launch new mobility solutions on real-world streets, in real-world situations.
“This project is about preparing Ford for another century of innovation and success,” said Mary Culler, Ford’s Detroit development director and Ford Fund president. “At Michigan Central, we are taking a collaborative approach to innovation, including providing flexible workspaces that attract and engage the best minds to solve complex transportation and related challenges as we shape the future of mobility together.”
The 30-acre site plan, developed by lead architect and strategic planner Practice for Architecture and Urbanism, envisions a walkable community, anchored by the train station. It will prioritize the needs of residents and businesses, as well as the 5,000 employees who work there, connect with the surrounding neighborhoods and city, and preserve the history of the area with a mix of old and new.
Four key buildings make up the development – Michigan Central Station, the Book Depository, which sits adjacent to the station and is being revitalized into a maker space by architecture firm Gensler, Building West, a new construction to the west of the station, and The Factory, already home to 250 members of Ford’s autonomous vehicle business unit. Central to the plan is a first-of-its-kind mobility platform on the elevated train tracks behind the station, with new open spaces throughout that connect site buildings and welcome the community.
To read the full article, click here.
Watch a recording of the November Community meeting here.


