Designs that empower connection.
Ford Land and our team of real estate experts have been innovating Ford Motor Co.’s global portfolio since 1970. Ford Land is on a journey to modernize and transform the workplace and the workplace experience. Our spaces speed innovation and production, prioritize wellness, drive human connection and empower employees to do their best work.
Our Work
Walls and Ceilings Should Set Us Free, Not
Confine Us
Workplace design with the human connection goes beyond the four walls of a workspace and influences the work people do and the communities who benefit from it. It inspires and excites.

Dearborn, MI
Ford Engineering Lab
The Ford Engineering Lab (FEL) serves as a center of Ford Innovation and Engineering. With its deep-rooted history, the building will not only showcase our classic designs, but also houses the latest technologies Ford is pioneering. It is a space where Engineers continue to be inspired by our storied past to build the future.
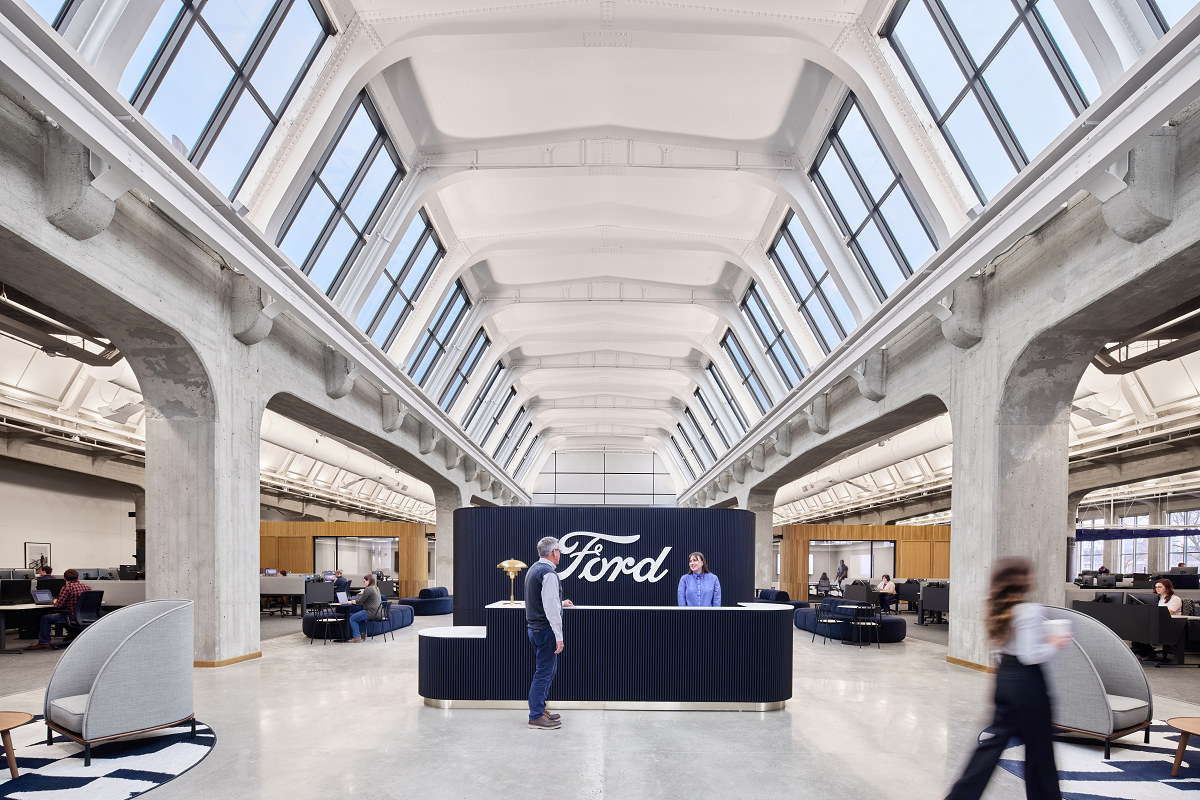
- SIZE
- 221K SF
- TARGET DATE
- Complete
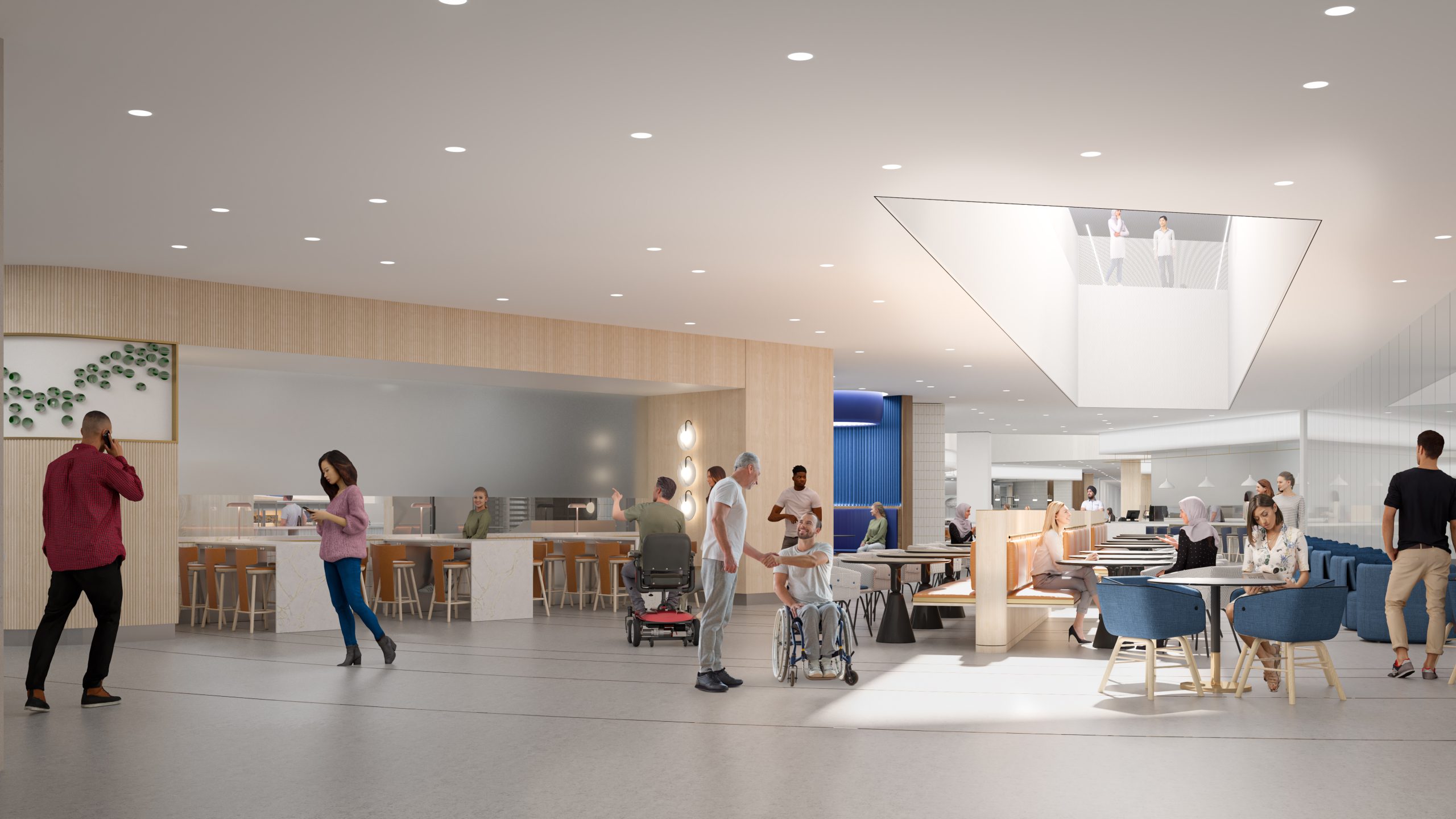
- SIZE
- 2 million SF
- TARGET DATE
- 2027
Dearborn, MI
Central Campus Building
The transformation of the Ford Research & Engineering Center in Dearborn into hub of Design and Product Development is fully underway. It includes developing a 2 million square-foot central campus building on the site of the previous, 66-year-old Product Development Center. Outfitted with flexible workspace, plus studio and program space designed to the security, scale and function specifications of the Product Development Design teams, the Central Campus building places a higher emphasis on collaborative space than ever before.
Allen Park, MI
New Model Programs Development Center
The New Model Programs Development Center (NMPDC) office spaces reopened in July 2024 following a major renovation to infrastructure and systems. The renovation encompassed 98K sf of open design with more natural light, collaboration spaces to support a range of team activities, hundreds of individual workstations with sit-stand desks, and manufacturing team spaces. Amenities include a 24/7 café, regenerative amenity spaces to support wellbeing, and a medical unit.

- SIZE
- 98K SF
- TARGET DATE
- Complete
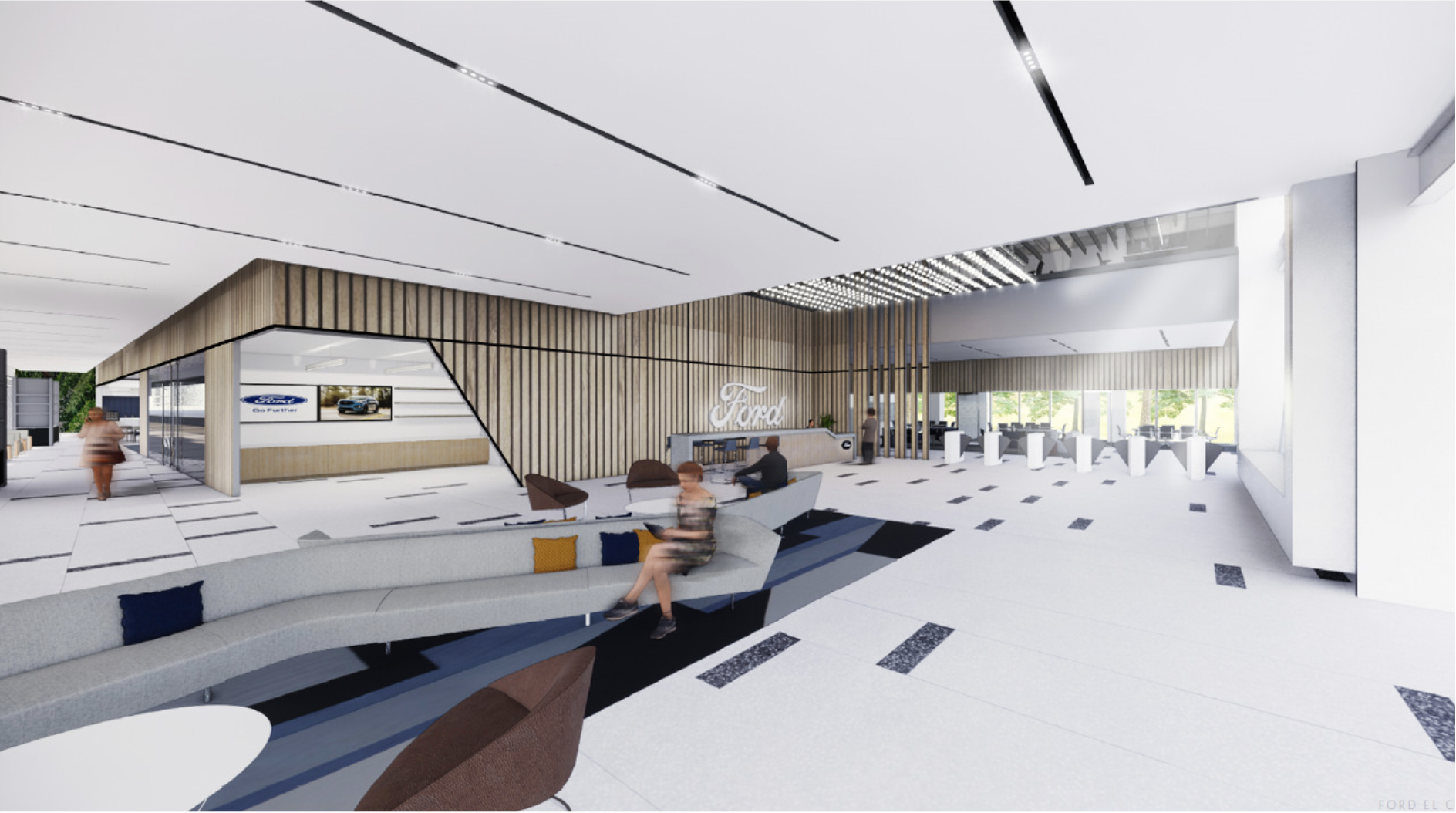
- SIZE
- 1.9M SF
- TARGET DATE
- Complete
Naucalpan, Mexico
Global Technology & Business Center
The Global Technology and Business Center (GTBC) in Mexico is a Ford hub of tech and innovation, hosting one of the largest engineering centers in Latin America. The new headquarters of Ford of Mexico is far more than just a modern campus with state-of-the-art facilities and technology; it has been designed to foster an ecosystem that drives collaboration and sparks innovation. This forward-thinking environment is a crucial element of Ford Motor Company’s global transformation, positioning it at the forefront of automotive evolution and technological advancement.
Dearborn, MI
Ford Experience Center
The Ford Experience Center (FXC) is a social learning and hospitality hub designed to accelerate our collective understanding of Smart Vehicles for a Smart World for employees, dealers, and customers. The FXC showcases the company-wide emphasis on innovation and collaboration. Positioned across the street from the Henry Ford Museum of American Innovation, the FXC reflects how Ford’s future is powered by its innovative past.

- SIZE
- 130K+ SF
- TARGET DATE
- Complete
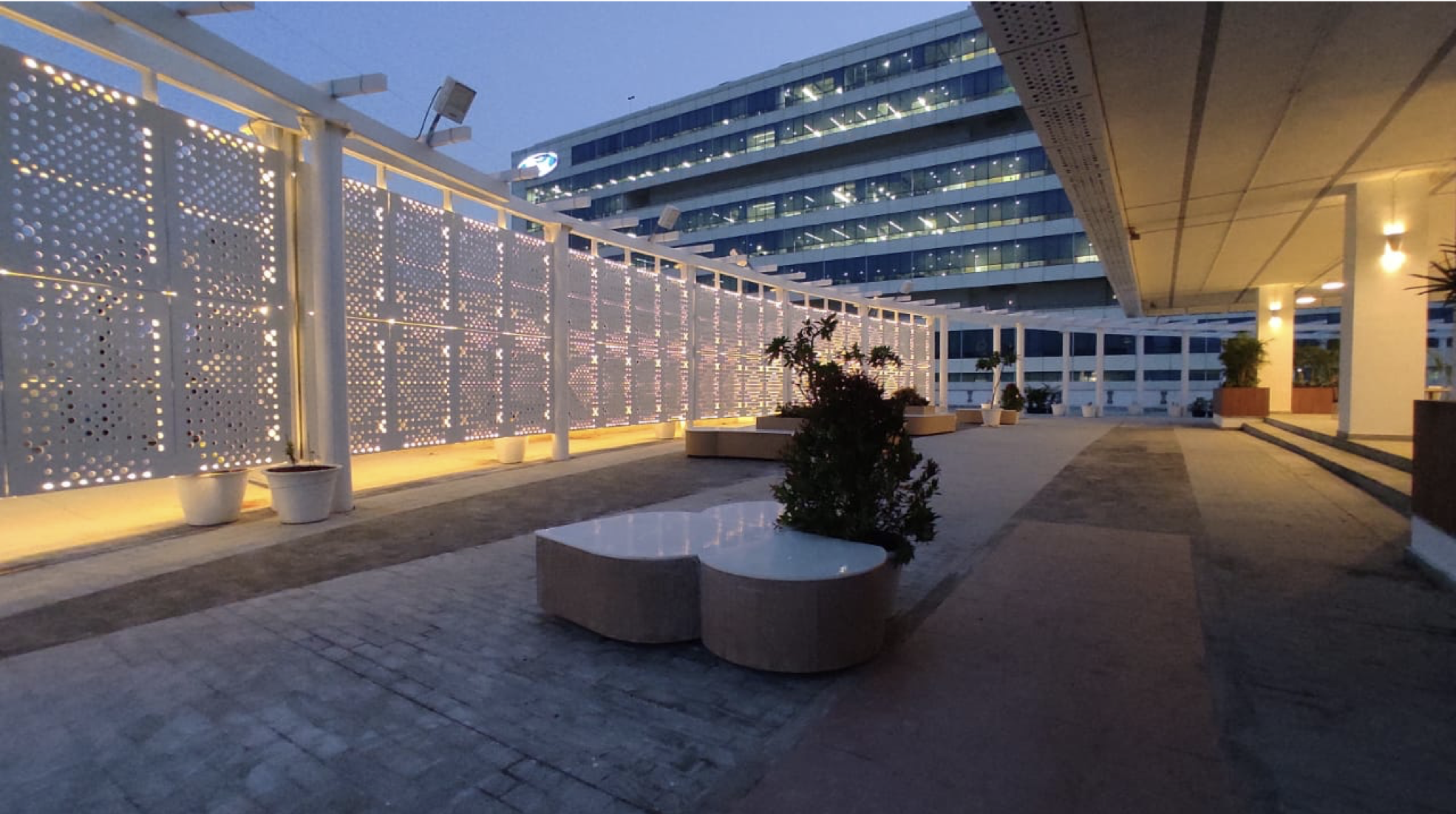
- SIZE
- 2.6M SF
- TARGET DATE
- Complete
Chennai, India
Global Technology & Business Center, India
The Global Technology & Business Center (GTBC), with over 12,000 employees, serves as a hub for Ford Business Services, Mobility Solutions and Product Development for India and the world. The campus houses two office buildings with 12 floors each and one Amenities Building which includes a cafeteria, shops, a Wellness Center, a Fitness Center and a state-of-the-art Talent Center and a Technology Center.
More Projects

Dearborn, MI
Wagner Place
A unique 150,000 sq. ft. mixed-use development, located in the heart of Downtown Dearborn, is an exciting revitalization project. The upper floors feature inspiring office spaces, while the first-floor retail, restaurants and wellness tenants make this urban space a true destination spot for the region.
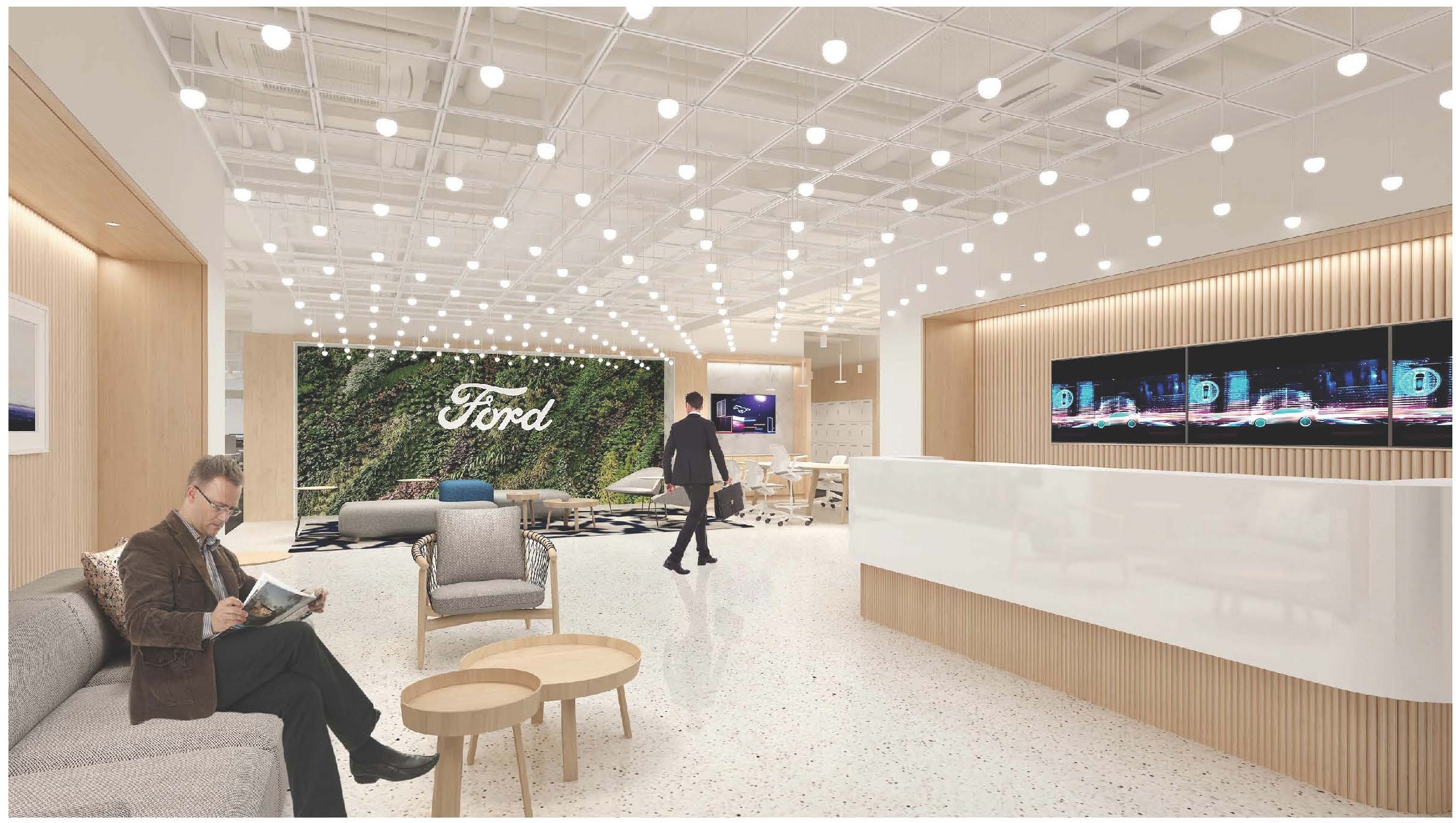
Shanghai, China
DX Hub
As the first full-fledged design center in Central Shanghai, and Ford’s sixth global design center, this state-of-the-art facility expands Ford’s existing design studio to include a showroom as well as an in-house clay model workshop. It further demonstrates Ford’s commitment to
the China market.

Stratford, London
Studio 8 / HereEast, London
Studio 8 is a multi-functional research, prototyping and design facility, housed in the buzzing HereEast tech campus in Northeast London. This highly flexible space allows project teams to innovate through testing new ideas on full size prototypes while leveraging technologies and collaborating with diverse teams and customers within the Ford ecosystem.
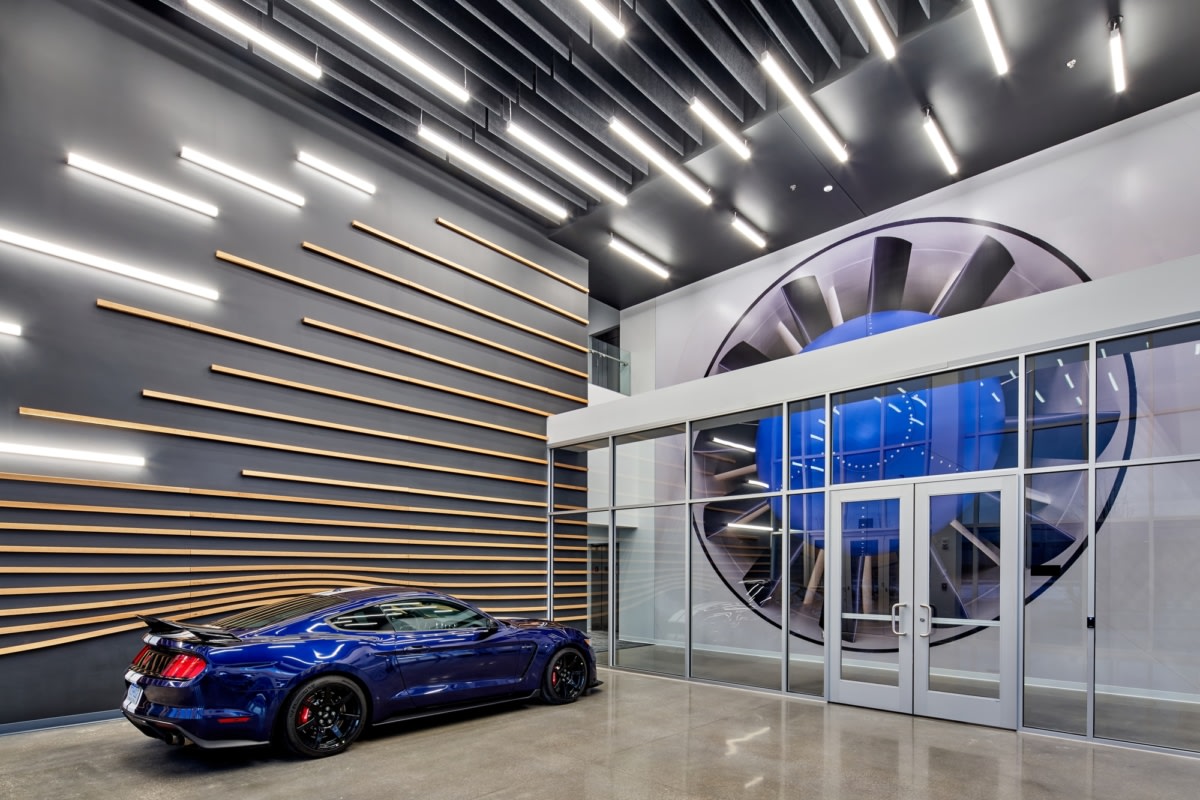
Allen Park, MI
Allen Park Test Laboratory (APTL)
This cutting-edge testing complex is where Ford Motor Company tests passenger and motorsports vehicles to bring about greater fuel efficiency and performance for future Ford vehicles.

Dearborn, MI
Driving Dynamics Lab
This impressive 70,000 sq. ft. space is one of the first buildings in Ford’s master plan to transform their Dearborn Campus to be completed. The flexible design features open workspaces that can accommodate different groups and work styles. An open simulation lab and hybrid testing chamber are included to capture vehicle technologies and innovations.

Stanton, TN
BlueOval City
This mega campus is envisioned to be a sustainable automotive manufacturing ecosystem. The battery and vehicle manufacturing campus will be the largest in the Ford world – built for the next century. More than just a set of buildings, roads and infrastructure, BlueOval City is a beacon and physical manifestation of Ford’s vision to an electric future – Built for America.
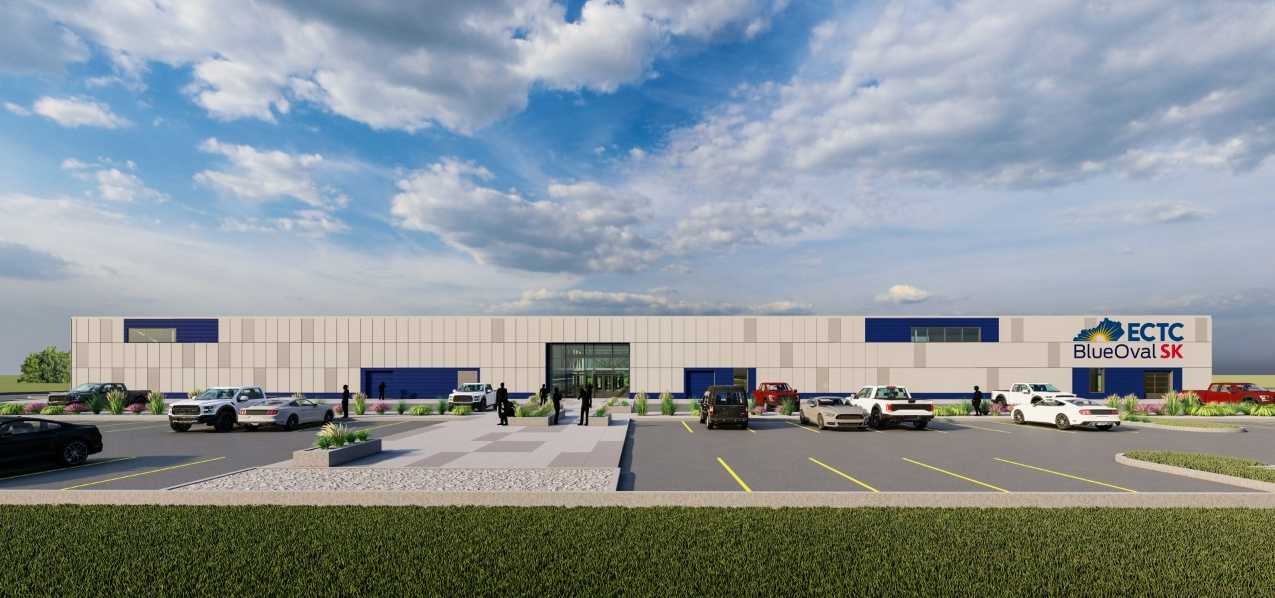
Glendale, KY
BlueOval SK
In central Kentucky, Ford plans to build a dedicated battery manufacturing complex with SK Innovation. Twin battery plants on the site are intended to supply Ford’s North American assembly plants with locally assembled batteries for powering next-generation electric Ford and Lincoln vehicles.

Detroit, MI
Newlab at Michigan Central Building
Originally built as a post office and mail-sorting facility, and then used as the Detroit Public Schools’ Book Depository, this historic, 1936 Albert Kahn-designed Art Deco landmark is now a center of innovation and technology. Michigan Central collaborated with Newlab to reimagine the building as a 270,000-square-foot dynamic workplace with purpose-built labs to advance innovation.

Detroit, MI
The Ford Floors at The Station
Following a complete renovation of the historic railroad station, the Ford Model e™ and Integrated Services teams moved into The Station at the Michigan Central Station complex in Fall 2024. In total, the build-out covers 60K sf of open design across three floors. Ford Land designed the space with a focus on collaboration and innovation, providing conference rooms, lounges and a 100-seat town hall. Individual focus work is supported with a variety of options including open and closed task pods and lounge pods. Amenities include food & beverage service, a hospitality pantry, and wellness and mother’s rooms.